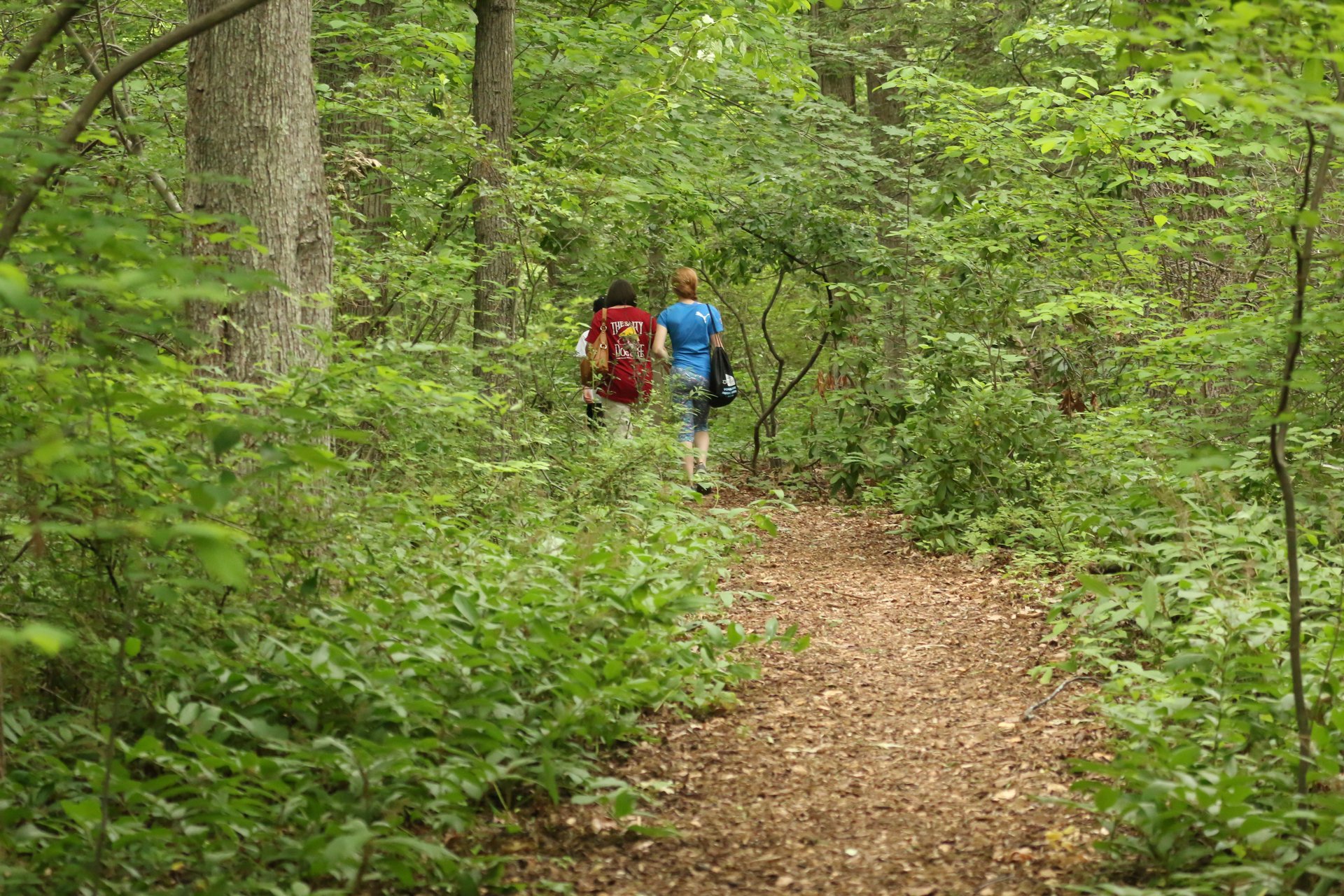Habitat Education Center & Wildlife Sanctuary
- Belmont
- 88 Acres
Plan Your Visit
Just six miles from downtown Boston, find gentle trails that wind through forests, across meadows, and around ponds and vernal pools.
Hours
Nature Center & Gallery
- Tuesday–Sunday, Monday holidays
- 9:00 am–5:00 pm
Trails
- Daily
- dawn to dusk
- 4 miles
- 0.5 miles
Admissions
- Adults $4
- Seniors (65+) $3
- Children (2-12) $3
Contact
10 Juniper Road
Belmont, MA 02478
Connect with Habitat
Property Regulations
- Foot travel only; please stay on trails (day passes are available for powered mobility devices)
- Dog walking and horseback riding are prohibited; please leave all animals and pets at home (service animals welcome)
- Camping, collecting, smoking, hunting, fishing, releasing of animals, and feeding wildlife is prohibited.
- Commercial photography needs prior approval; please see all photography guidelines.
Facilities
Latest News
More NewsIn the Gallery: Plein Air Works by Julia Yoshida, Caleb Stone and Barbara Ewen at Habitat
Keep ReadingIn the Gallery: The Art of Anne Heller
Keep ReadingTransform Your Yard: Lessons from Habitat’s Native Plant Garden
Keep ReadingUpcoming Programs
See moreSpring Naturalist Walk
-
Habitat Education Center and Wildlife Sanctuary, Belmont
-
Saturday, May 10
10:00am-12:00pm
Adults
Nature Talk and Walk: Birding by Habitat
-
Stony Brook Wildlife Sanctuary, Norfolk
-
Friday, June 20
9:00-10:30am
Adults
All About Bats!
-
Rock Meadow Conservation Area, Belmont
-
Friday, June 27
6:00-8:00pm
Adults & Families - 0 - 17
Stay Connected with Habitat
Don’t miss a beat on all the ways you can get outdoors, celebrate nature, and get involved.














